The Biolan Head Office is an ode to nature
We are proud to present our head office, a true masterpiece of ecological building.
- The building is the largest wood-framed post-and-beam structure in Finland
- It has the biggest reed roof by surface area in the Nordic countries
- Biolan has designed the recirculation water toilets in the building and the purifier for water from the toilets. These products will be intoduced to the market later.
- The droplet curtain of the Novarbo system, developed by Biolan, is being used in the office area for the first time anywhere (the system is primarily intended for greenhouses)
- The living wall in the foyer is only the third example of its kind in Finland (a living wall realised on the same principle can be found, for example, in the restaurant Kaarna in Helsinki)
Several ecological and experimental solutions and a range of natural materials are used in Biolan’s new office building, a eulogy to wood, stone and nature as a whole. Many of the ideas were put forward by Pekka Kariniemi:
”Why should valuable trees up to 300 years old become sheets of plywood 1 mm thick when entire trees can be used as structural and interior design elements? Properly handled, wood is really long-lived. What’s more, it’s beautiful. That’s why there’s no point in hiding it within the structure. On the contrary, it should be made visible.”
Technical data
- Gross floor area roughly 2,150 m²
- Volume 13,600 m³
- Height from ground floor to apex of glazed roof 26 m
- Building length 38 m, building width 36 m
- Equipped with individual offices for over 50 staff (allows doubling of staff numbers, if needed)
- All staff offices equipped with watering system for indoor plants
- Separate sprinkler system not required because all offices are equipped with emergency exits
- Pink granite (Nilsiä quartzite) in façade, supplied by Ikikivi Oy, makes up 95 % of stone used in building
- Pink granite external wall units, entry-level foyer and internal walls of solid stone total (650 m2)
- Glazed roof section of upper storey totals 300 m²
- Glazed roof gutter of lower storey totals 850 m²
- Roofing material of reed thatching roughly 1,200 m² in area is laid to a depth of 30 cm
- Second storey terrace 150 m long surrounds most of the building
- Structure contains nearly 1,400 m³ of wood in 2,500 separate parts (equivalent to 12 trailer loads, enough to build 10 single-family houses)
- Wooden structural frame of offices sequesters an estimated 500 tons of CO2 (wood sequesters about twice its weight in CO2. A single-family log home weighs 25,000 kg on average)
- About 490 pots (1 pot = 9 litres) of Valtti Primer and Valtti Color were used to treat wood surfaces
- Walls and ceilings contain about 4,000 m2 of gypsum board
- Ground floor, first floor and basement floor contain almost 7 km of 20 mm diameter heating pipes connected to the geothermal heating system; electric radiators heat the third floor
- Heat recovery pipe network laid underground (three separate systems) stretches almost 5 km
Design and implementation of the office building is by a Finnish company (Oy TimberHeart Ltd/Marko Vuorinen). The structural frame is column-and-beam (TimberFrame). Solid timber columns act as the load bearing structure, and the beams are partially visible inside and outside the building.Heat insulation levels that meet the latest requirements are achieved in the spacious interior by using the TimberFrame structural solution. The structural frame is sturdy and retains its shape.
Biolan’s office building is the largest wood-framed post-and-beam structure in Finland. This technology is used in a 1,800 m2 shopping centre (owned by Tessa and Marcus Grönholm) in Inkoo and in the 600 m2 eight-unit low-rise apartment block in Levi, Finland.
Heat for use in the building is recovered from eight boreholes drilled into the underlying rock, each of them 200 m in depth. Temperatures at this depth vary from 39-43º F (4-6º C). Bedrock heat is a safe, reliable, long-lived and environmentally friendly way of supplying heat. The larger the structure to be heated, the more economical it is to use bedrock heat.This system is also used to heat the building’s circulating water supply and serves to cool the interior in summer.
The energy output of the building’s bedrock heat system is 120 kWh. Consumption will be above average during the first three years because excess energy is used to dehumidify the structure. Later, the consumption of energy should level out.
The droplet curtain of the Novarbo system in the foyer on the first floor can be used for cooling down the room space. The Novarbo system is an innovation developed by Biolan Oy for greenhouses, and is now being applied to office areas.Both air temperature and humidity can be controlled in greenhouses, and CO2 levels increased economically in an ecologically harmless way using this system.
The Novarbo system won the European Environmental Award for companies at the national level in 2009. Next it will participate in the all-European contest, which will be decided in June, 2010. Earlier, it was awarded the Satakunta INNOSUOMI 08 Innovation Prize. It is patented in more than 20 countries.
An unusual feature of the 2,000 m2 building is the reed roof, which breathes naturally and reduces heat loss from the building. It is recognised as being more durable than other more commonly used roofing materials.
This roof is the largest reed roof by surface area in the Nordic countries. Reeds are particularly suitable as a material given that Biolan, also a manufacturer of small-scale purification plants, utilises the nutrient-rich rainwater run-off. Construction professionals from Estonia skilled in applying both marine grasses and reed used in roofing were brought in for the project.
Reeds are employed in the interior as well, notably for large-scale decorative panels at cornice level. Reeds enliven the stone walls and lessen their impact.
The building’s durability is enhanced by the separate glazed roof section jthat partly covers the reed roof, and the glazed gutter section encircling the building. Roof glazing and gutter glazing consists of tempered, self-cleaning insulation glass supplied by Jaakko-Tuote Oy.
Biolan has designed the recirculation water toilets in the building as well as the purification system for the toilets. The ecological footprint of the office is reduced by preventing black wastewater from being created and by utilising the nutrients of the toilet waste locally. The water is routed to the purifier in the basement of the office building. After purification, the solid waste is deposited and the water is recirculated.
Ground floor
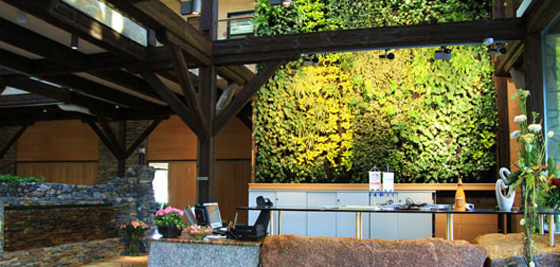
Atrium:
- Floor: Nilsiä quartzite
- Reception desk base: a single block of granite weighing over three tons (supplied by Matti Fontell, Perniö)
- Reception desk work surface: glass
- Living wall behind reception desk supports about 1,100 plants, all automatically watered and fertilized.
- Living wall measures 60 m² in area (12 metres high and 5 metres wide)
- The droplet curtain of the Novarbo system cools down the air in the room
- Masonry walls surrounding atrium are of stone quarried in Yläne, SW Finland
- Water continually circulating through droplet curtains is purified by UV light (destroying harmful bacteria)
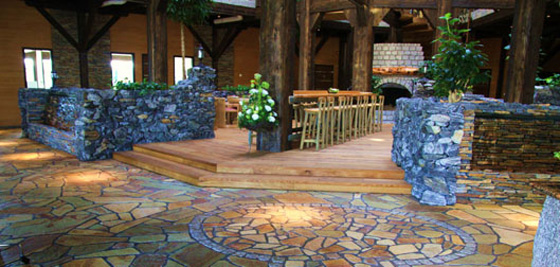
Columns in central atrium:
- Most of the building consists of timber originating in Finland. Some imported timber is used
- All timber is from certified sources
- The heaviest columns and the round centre pole (spruce) next to the fireplace are from the Austrian Tyrol (the timber was roughly sawn at source, then imported into Finland to be hewn, sandblasted, rot-proofed, and finished)
- Oak dowels are used for joints between columns
- Metal connector rings were forged by a blacksmith and sturdy railway spikes were used to attach the rings
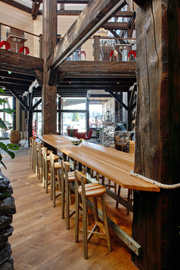
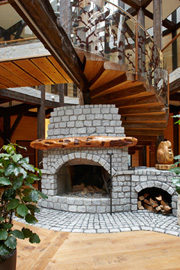
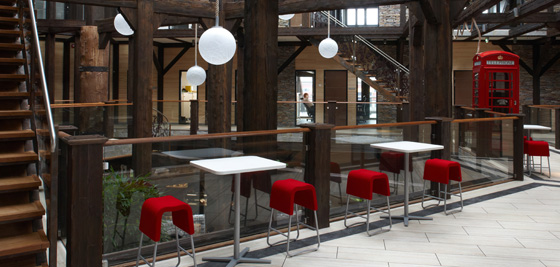
Cafeteria for staff:
- All tables and other furniture in the cafeteria were made to order (table for 9 persons is of oak, table for 6 is of translucent curly-grained birch, table for 3 is of elm, buffet table contains birch and alder, and goat willow, alder and birch were used for the table in the right-hand corner)
- Other wood species used in the furniture of the cafeteria include cherry and naturally blue-stained pine
- Furniture was manufactured by Tarmo Eloranta, a wood artist from Säkylä, and Harri Turunen, a furniture restorer from Eura
- Effex panel interior walls have been used on the ground floor and first floor
- The panels are an innovative, natural wood product (processed pine), manufactured by Stora Enso Timber, which enhances the indoor air quality
- Granite cobblestones (two different shapes) were used for the fireplace and surround
- Although fireplace flues usually go upwards to the roof, here the flue goes first to the basement (smoke is drawn down one floor by suction, and is then expelled outdoors)
- It is intended to have the fireplace lighting throughout the day
- Over the fireplace hangs a decorative wooden element found in the forest belonging to Pekka Kariniemi. It may be a specimen of rare curly-grained pine (the darker areas in the wood are formed by resin deposits)
Pekka dragged home an unusual piece of wood discovered in a forest about 5 years ago. He soaked the wood in Pyhäjärvi Lake for a month, stripped it, then debarked it and dried it out. What the wood will be used for eventually is anyone’s guess.

First floor:
- Near the fireplace, the central pole carrying the stairway to the first floor is of certified spruce imported from Austria, and the stout steps are fashioned from the stump of a pine tree
- Steps to second and third floors and rear sections are of oak (backs of steps are intentionally rough to give them a more natural appearance)
- Stairway frame and uprights are of sandblasted, CorTen steel alloy. Balustrade is of glass
- Technical equipment is partly exposed in the offices but, except for the AC ducts, is concealed elsewhere
- Two painted “kana” script representations of the Biolan logo adorn the wall of the managing director’s office
- The rest of the wall is treated with a special paint containing straw, clay and crushed scallop shells (as light increases, the wall begins to sparkle)
- Painting on corridor wall of first floor portrays a Florentine townscape
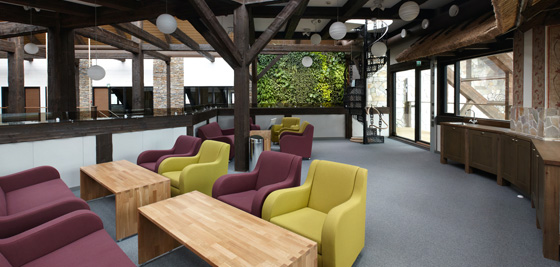
Second floor:
- Second floor includes a meeting room (partially open space, contained by a wooden balustrade)
- There is no table in the meeting room. Instead, there are only chairs that are comfortable to sit in
- Spiral staircase connects meeting room to an upper level from which a view opens over the atrium
Basement:
- Basement contains a bomb shelter, staff facilities, purification plant for toilet water, mechanical plant areas, and bedrock heating equipment, including two 60 Kilowatt heat pumps and 2 m3 heat accumulator.
Facts
Bedrock heat (same as geothermal heat except that heat is recovered through holes drilled more deeply into the bedrock, as with this building) The Earth offers an inexpensive heat source and temperature changes little throughout the year. Bedrock heat is suitable for all buildings. Pipe work takes up very little space, and can be installed on small land parcels. Minimal landscaping is needed after drilling into bedrock. This type of heating makes little impact on the surrounding environment.
If the heating wells are correctly drilled, the level and quality of the groundwater are unaffected, as the bedrock heating system is entirely self-contained.
Living wall
The Green Fortune living wall, developed by a Swedish enterprise, includes a computer that takes care of spraying and fertilisation. Water hoses run between the pervious backing cloth and the wall. The hoses are perforated, allowing the plants to be watered. Spraying and fertilisation methods can be adjusted for each wall. As a rule, plants are watered four times a day for about 3 minutes. They are fed with nutrients every three weeks on average.
The backing cloth has separate plant pouches for individual plants. Pouches may contain not only soil but also pebbles, so that the soil remains aerated. Generally, plants absorb all the water. The wall has a gutter and run-off pipe to guard against excess water. Daylight, on which the plants depend, is provided by powerful spotlights. Plants require 12 hours daylight and a corresponding period of darkness.
The living wall is not only a joy to the eye, it also has the distinct advantage of purifying the air. Plants sequester carbon neutral CO2 and dust.
Flowering plants are unsuitable for living walls. Commonly used indoor plants are: aralia, ivy arum or pothos, satin pothos, various other kinds of ivy, spitleaf philodendron, wax plant, and various kinds of fern.
Living walls also require maintenance, including pruning. As a rule, this is done by someone contracted by the enterprise that supplies the wall. Because Biolan has expertise in the gardening sector, it has its own permit to maintain the wall.
Decorative paintings
The Florentine townscape, the Norwegian fjord landscape, the 12 m high “kana” board, and the two “kana” script representations of the Biolan logo in the managing director’s office are by Miia Herranen, an artist employed by Maalausliike Heino, Rauma.
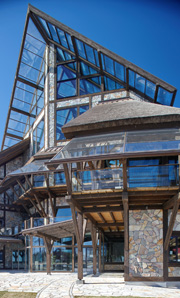 Glass
Glass
in balustrade and awning over balcony is of tempered, laminated glass.
The roof is equipped with 3K insulated glazing, three separate layers of glass and aluminium glazing bars.
The outermost sheet of glass is 6 mm tempered, self-cleaning Activ glass. The surface of the glass is treated with a high-quality titanium dioxide finish.
Activ glass only needs natural light and rainwater in order to remain clean. Natural light triggers a process by which any organic dirt, such as pollen, resin, bird droppings and leaves decompose on the surface of the glass.
During a shower or when dampened, an aqueous layer forms on the glazed surface, rinsing off any dissolved dirt. Following rain, the water evaporates without depositing streaks of lime. The Activ K-glass and balustrade glass are part of the Pilkington line of products. Jaakko-Tuote Oy carried out the post-processing, tempering, laminating and insulating processes.
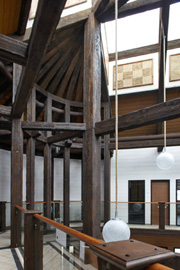 Post-and-beam construction technology
Post-and-beam construction technology
Construction technology that has been used around the world for at least 2,000 years. The frame of the building is assembled from solid wood columns and beams. Timber joints are manufactured in the factory and the columns are connected to the beams on site by traditional oak dowels or the dovetailed joint technique. The result is a very sturdy framing solution not subject to settlement that is suitable for large-scale open spaces.
TimberHeart installation The Biolan building frame was erected smoothly in less than two months and ahead of schedule, despite many new and innovative joint connections. Installation by TimberHeart took half a year as, besides the structural frame, the parts installed included insulation, external wall projections, roof substructure, windows and doors. Particular attention was paid to occupational safety because of the building’s height.
Timber imported from Austria, supplied by the developer’s representative (ESC Teollisuus/Erkki Granlund), was finished on site according to designs agreed with TimberHeart
TimberFrame structure is self-supporting. The frame is of Finnish pine. The building’s shape arose from the desire of Biolan’s managing director Pekka Kariniemi that the architecture should be not just another “glass cube”. Such a building should be spacious and open and equally feel like a home that the staff enjoys. It should raise the company’s image. Using this as a starting point, TimberHeart produced draft plans and adjusted them so that they met the client’s wishes. A certain symmetry and articulation of spaces is concealed in the unusual form of the building. Despite the challenging shape, feedback from TimberHeart indicates that, thanks to unique planning and production methods, it was possible to construct the frame with great accuracy. The idea was that all wood materials and connectors in the frame should be visually distinct and part of the load bearing structure.
Certification: The purpose of forest certification is to give reliable information to the consumer and the end user about the timber products, and especially about the source forest, and how it is maintained
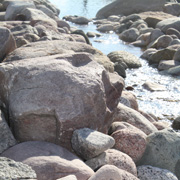 Outdoor areas and structures
Outdoor areas and structures
The building’s outdoor areas and structures are integrally part of the whole, which lays the emphasis on natural materials. The outdoor structures rely on the excellent quality of the Finnish stone, timber, plants and sources of water used.
External structures/stone
- Walls are of the pink granite supplied by Ikikivi Oy, and used for the external cladding and internal floors
- Pink granite is also used for paving, steps, decorative gravel chippings, and the covered grill area designed by Pekka Kariniemi
- The reed roof lessens the impact of the walls
- All natural stone found on site was utilised in the structure or landscaping
Water and trees
- The outdoor areas include four ponds that are lined with natural stone and connected by water channels
- The water flows over natural stone features and is circulated again through high-quality filtering systems
- A feature of the outdoor area is a recently planted stand of the more uncommon varieties of Finnish birch
- Sturdy pine was used for the surface of the terrace and the gently curved bridge
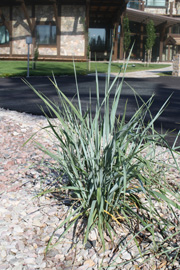 Plants
Plants
- Domestically grown plants play the main roleThe outdoor area, besides trees and shrubs, contains a wealth of annually and perennially flowering plants
- Many plant shoots and mosses from the nearby forest are planted in the outdoor area
- The outdoor area contains a separate garden for the cultivation of organic vegetable plants and herbs
Metalwork
- One of the outdoor area’s two metal bowers for climbing plants is modelled on the rose arbour painted in Monet’s garden
- Most lighting sources are concealed in the structure (only a few light poles and plant lighting sources are visible)
